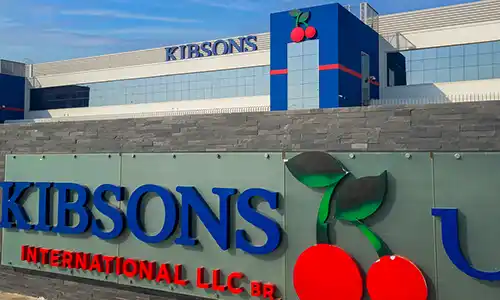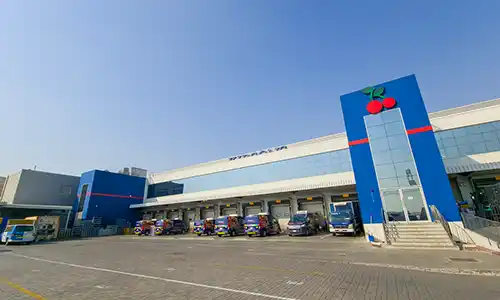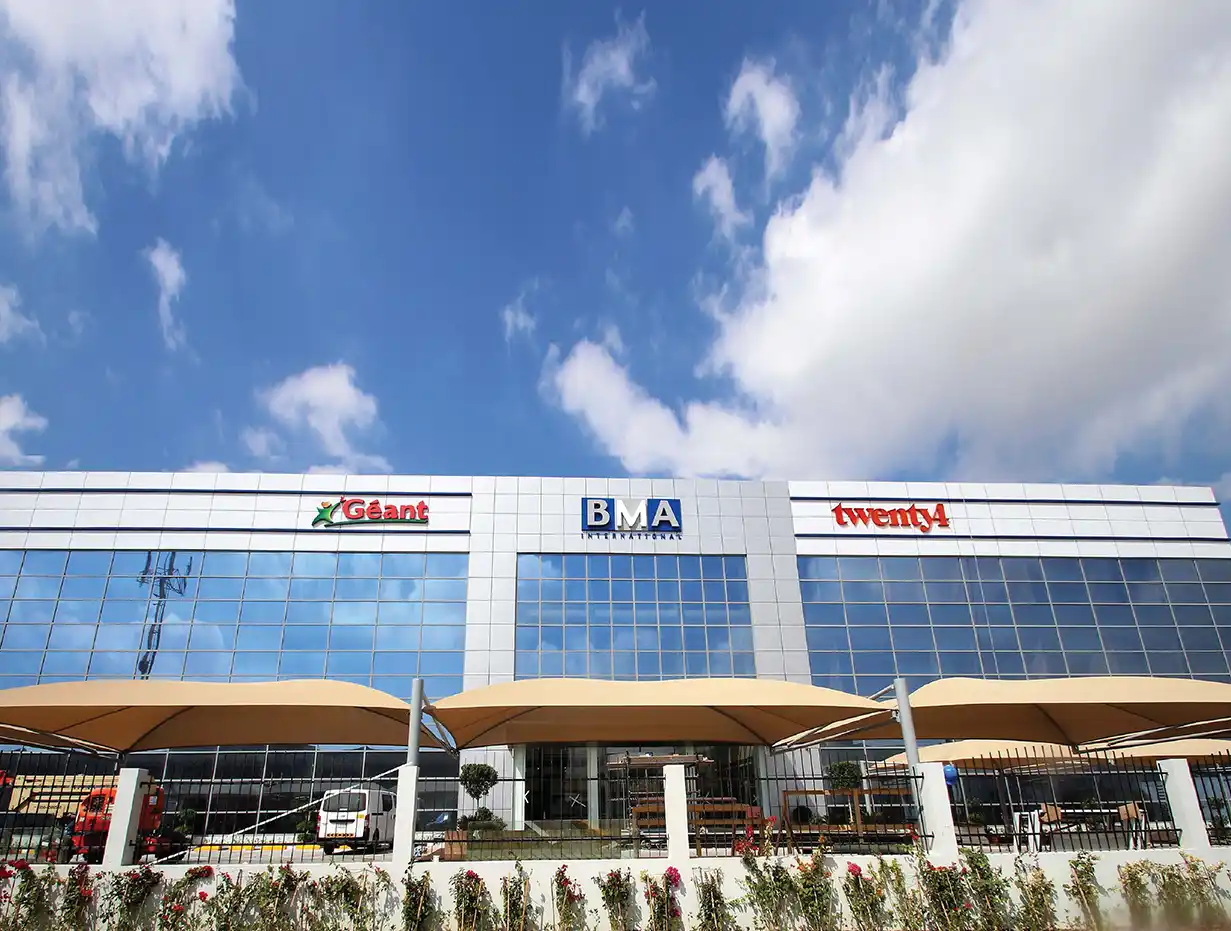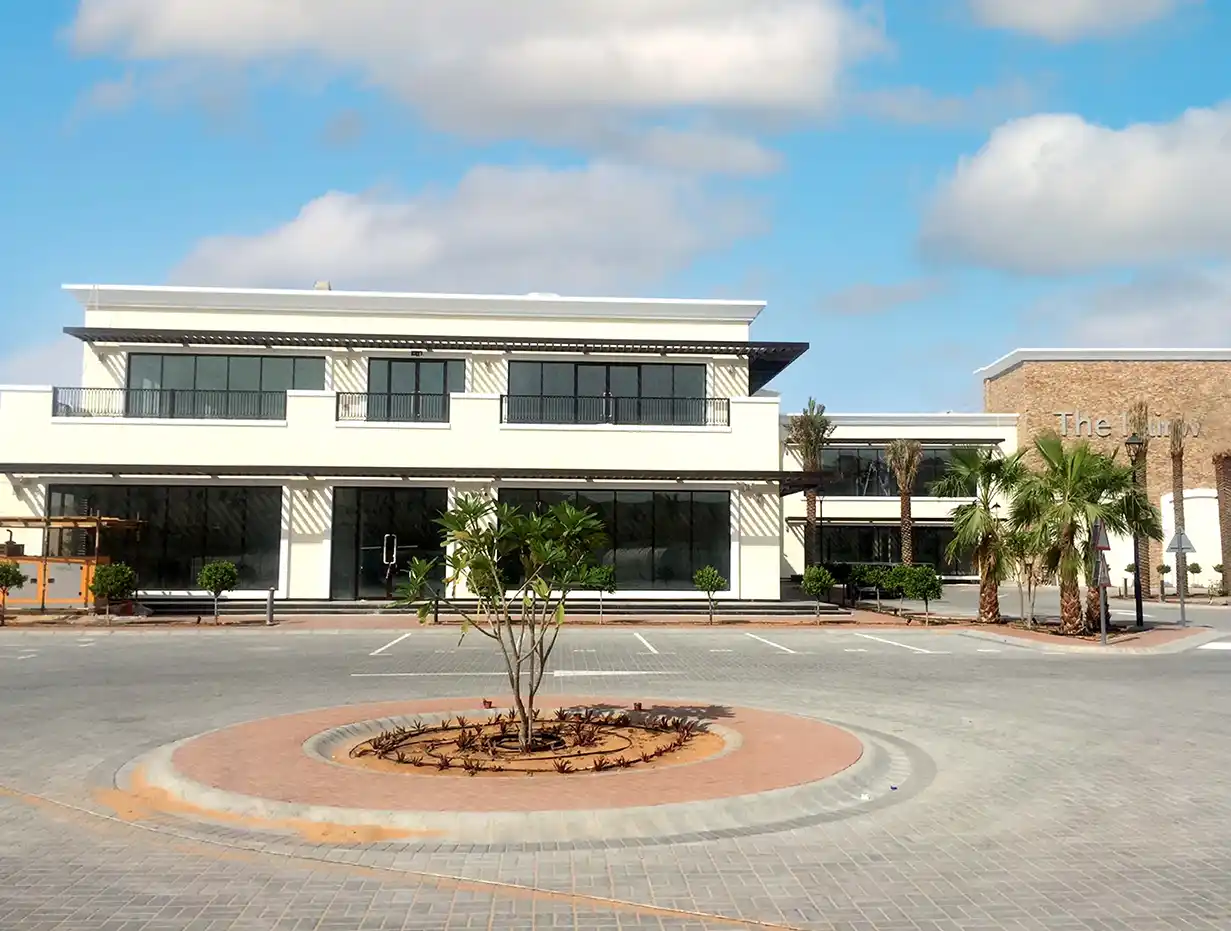Kibsons
The project consists of a 10,000 sq.m. Cold Storage and office space designed & built for Kibsons. The Cold Room chambers are capable of achieving temperatures ranging from minus 20° centigrade to 0° centigrade. Ambient temperature and humidity regulated fruit ripening rooms were specially created for the client.
BIM modelling was extensively used to coordinate the refrigeration, MEP, Fire fighting, Racking and Structural Steel in order to mitigate any risks related to clashes in services.
scroll down



